
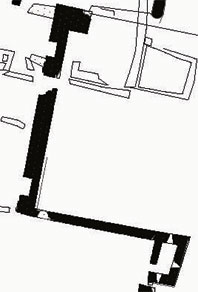 2009
Condition: 1. 'Stable and maintainable'
2009
Condition: 1. 'Stable and maintainable'
1. History and description
'The water gate was a large, well-fortified entrance into the city from the direction of the Vivari Channel and Lake Butrint. The gate, which could have it's origins in the 6th century AD, shows traces of successive rebuilds. The form of the gate allows for a small quayside on it's external side. Much of the circuit wall visible in this area dates to the late 5th or 6th century AD, with some towers and walkways added later.' (Neritan Ceka. ibid p52)
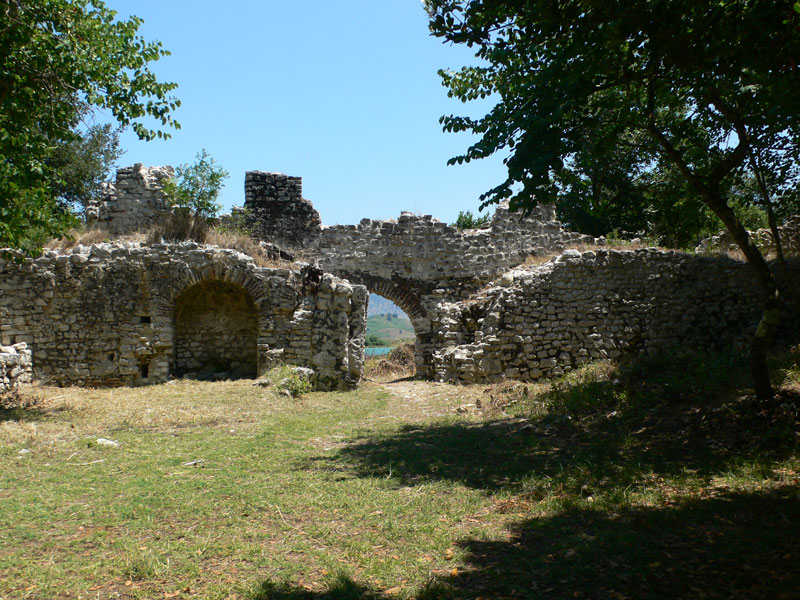
1. Water gate (July 2009)
2.Environment.
True to it's name the Water gate lies on the water's edge to the southeast of the Great basilica. The monument sits on dry land and is not subject to the fluctuations of the water table. The woodland surrounding the building has been substantially thinned over the past two years and the area between the Water gate and the Vivari Channel has been levelled (WG Spoilheap) to allow for a view of the water through the partially blocked archway.
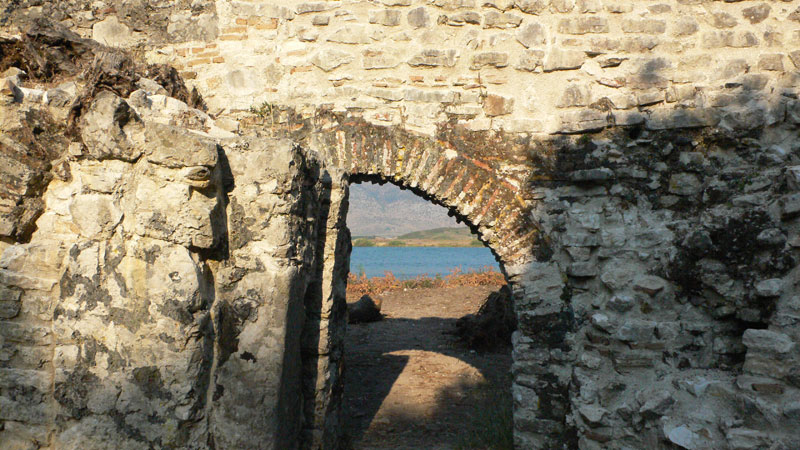
2. View through arch after spoilheap levelling (July 2008)
3. Materials and construction
'Partly blocked gate, and vaulted arcading on west side
under wall walk with some battlements surviving. Limestone rubble masonry
wall with brick make up and arches; much altered, includes tower in northwest
angle.
Wall to north running down to the water is roughly coursed rectangular limestone
rubble with no tiling; that to the south is uncoursed limestone rubble with
occasional tiles.' (from the 2001 Condition Survey)
The construction and materials of the Water gate reflect the different phases of it's construction and each different style of masonry reflects the skill of the masons and designers, their choice of materials and the haste with which their particular phase was erected.
'In many areas the reconstruction was a substantial undertaking, and included the development of a major gateway at the bridging point between the Vrina Plain and Butrint- the Water gate. The gateway was constructed in the form of a rectangular inlet into the wall-circuit defended on the sea approach by a tower. The main gate was rebuilt in Medieval phase 2, showing a clear stratigraphic relationship between the medieval phase 1 and medieval phase 2 construction styles. The medieval 1 gate takes the form of an arched entrance, with a second relieving arch above, decorated by the alternate use of tile and stone' (Byzantine Butrint)
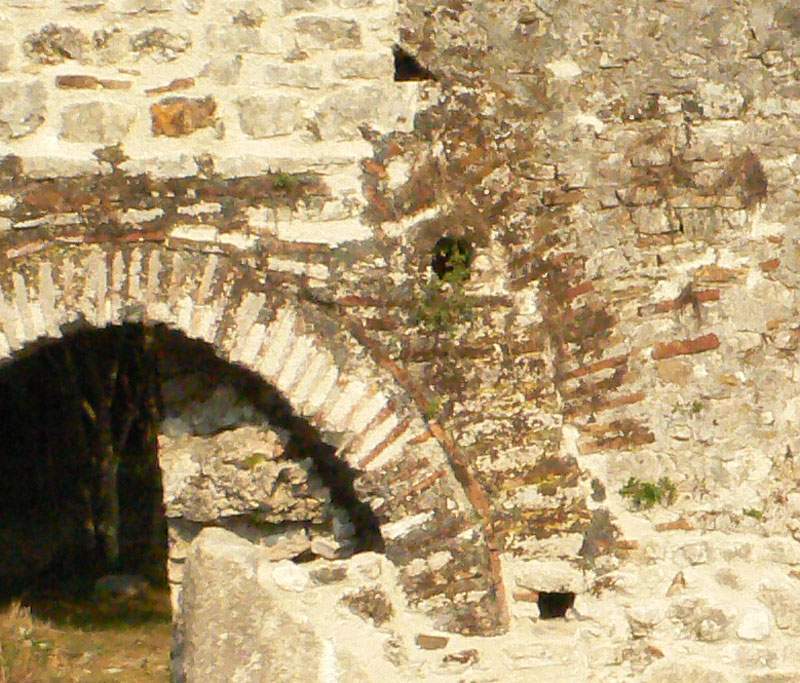
3, Medieval phase 1 gate- shows remnants of tile and stone relieving arch.(July 2009)
4. Previous conservation
Prior to the major intervention in 2007 conservation had been confined to the felling of several large trees that were growing upon the masonry of the Water gate. This growth of, mainly, Quercus Ilex was the major contributory factor in the poor state of the remains of this building.
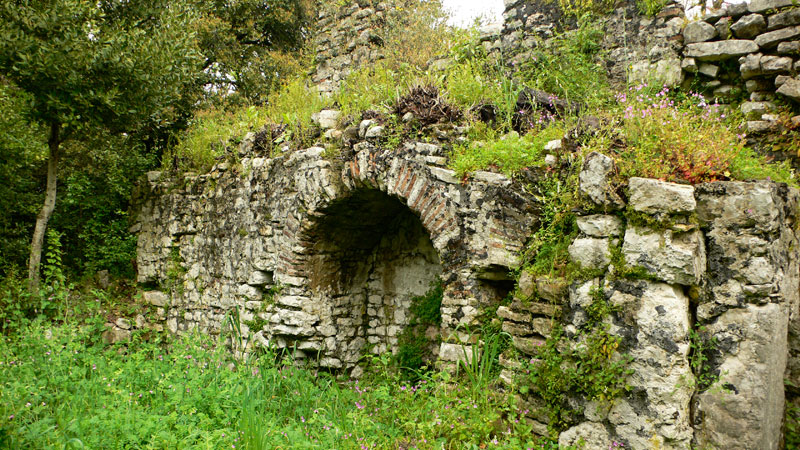
4. Vegetation prior to 2007 conservation project (April 2007)
5. Structural problems and general condition.
Prior to July 2007 the ruins of the Water gate were in a deeply vulnerable position. The incursion into the masonry of vigorous root growth had caused several major collapses of masonry and the south west corner was shored up with sand bags. Deeply penetrating roots in several of the upstanding castellations of the walkway were threatening imminent collapse and the southern of the two niches had a collapsing vault. These problems were addressed in a month long conservation program during June and July of 2007. The water gate can now be said to be in Condition 1: Stable and maintainable
6. Recommendations.
| Reference Number | Recommended work |
Priority |
7.1.
|
All vegetation of a perennial woody habit, trees, shrubs, saplings etc should be totally cleared from the masonry and from a 4m zone of exclusion all around the monument. | ongoing |
| 7.2. | Annual plants, grasses, flowering annuals etc, should be strimmed twice a year. | ongoing |
| 7.3. | All remaining hard wood stumps should be monitored and carefully unpicked from the masonry when rotten. Remaining masonry should then thoroughly cleaned and consolidated. | ongoing |